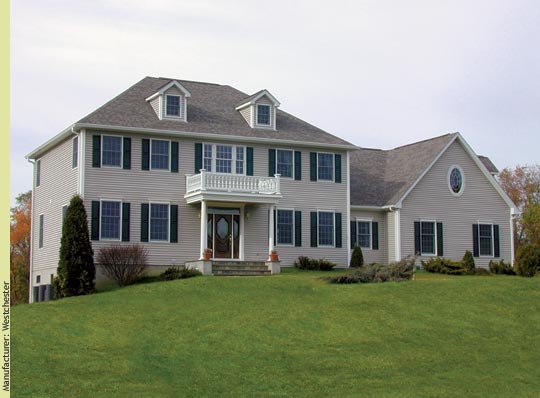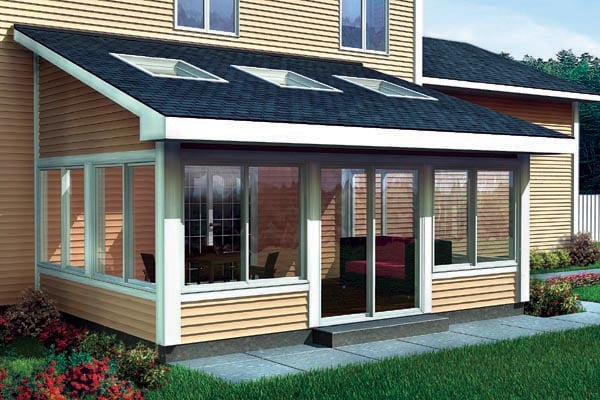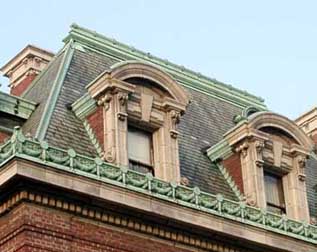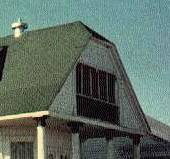 |
BEACH HOUSE
many windows
pitch roofs
siding
|
CRAFTSMAN
Visable sturdy structure
Clean lines and natural material
handcrafted wood, window, and metal work
EUROPEAN
Luxury
European style
Solid structures
FARM HOUSE
Usually in Rual areas
one or two storys
Shape in a 'T'
LOG CABIN
simply made out of logs
Suppose to show simple living
Steeply pitched had 2-3 gabble logs
MEDITERRIANIAN
Generaly one story but can be two
large over hangs for shady spots
Big, open windows throughout place
MODERN
Cape Cod design
Generally One 1/2 house
Cost efficent
RANCH
Long, close to ground profile
Attached garage
Generally 'L' or 'U' shape
TRADITIONAL
Upscale design
Luxory
Steep Pitches
VICTORIAN
Encorporated steel into bulding Components
Generally steep Pitches (depending on what specific style)
Many Windows






























